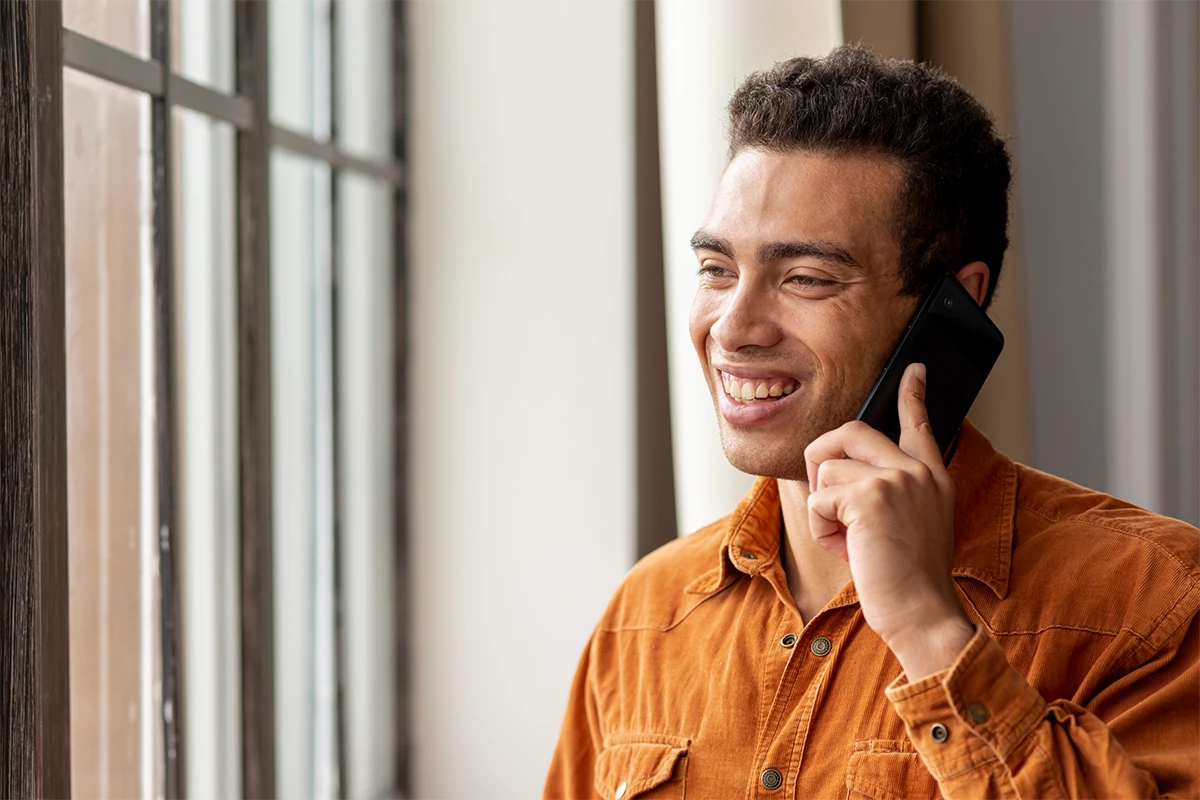Family house T5 Saint-Lys
Localisation : SAINT LYS, 31470
5 rooms
4 bedrooms
1 bathroom(s)
120 m²
SAINT-LYS - T5 HOUSE - SINGLE STOREY - NOT OPPOSED - QUIET - SWIMMING POOL - GARDEN - GARAGE - LAND 1009 M² RARE, “MARCADAU” Discover this magnificent CONTEMPORARY SINGLE STOREY HOUSE of 120.35 m², nestled on a land of 1009 m² fully enclosed. Located in a highly sought-after suburban setting, it offers a calm, green environment and close to amenities within walking distance. You will be charmed by its enchanting garden, its shaded pergola, its secure swimming pool with shelter, its generous volumes and its exceptional brightness, as well as its numerous openings to the outside. From the entrance, a welcoming veranda leads you to a spacious hall which opens onto a warm LIVING ROOM of 53 m². The latter combines a LIVING ROOM/LOUNGE and a semi-open KITCHEN, well equipped and functional with clever storage, designed to take advantage of the space and the guests while cooking. This vast space bathed in light opens onto a shaded terrace and its SECURE SWIMMING POOL, ideal for convivial moments. For your comfort, a sanitary area is also available in this part of the house. Rest side A corridor leads to four pleasant ROOMS with CUPBOARDS, ideal for efficient teleworking, as well as a bathroom where everyone can choose between a relaxing bath or an invigorating shower. To make up for the lack of space, a valuable DRESSING ROOM completes this wing of the house. Need space to park your vehicles or to DIY? No worries. From the entrance veranda, you access a spacious GARAGE of 35 m², tiled, insulated and fitted out with cupboards for easy storage. A dedicated LAUNDRY space completes this essential arrangement for the maintenance of the house. And what about this beautiful landscaped garden Welcoming and green, everything is designed for moments of relaxation in the shade of the fruit trees and the tiled terrace, shaded in summer colors where the climbing vines flourish. Share good times with family or friends around this pleasant swimming pool (Australian hull). For gardening and "do-it-yourself" enthusiasts, a vegetable garden/orchard and flower beds are available to live your passion and enjoy your harvests, with a well for ecological watering and a garden shed to preserve your tools. What I LIKE about “MARCADAU”…. - A beautifully designed landscaped garden, inviting you to escape and rest - A vegetable garden/Orchard to enjoy your fruits and vegetables - A well for the well-being of your plants and for valuable savings - A swimming pool area embedded in a frame bright and welcoming plant life - A spacious, bright and warm interior with a large living room - An open, functional kitchen, perfect for culinary art and conviviality - The simplicity and practicality of one level - Four comfortable bedrooms and a bathroom modern water supply - A spacious insulated garage - Motorized gate and garage door for real comfort - Proximity to amenities on foot in a secure, calm and preserved living environment Explore every detail of “MARCADAU” Immerse yourself in the atmosphere of this exceptional house thanks to a 360° virtual tour and an exhaustive photo gallery available on my website OPTIMHOME, Jean-Antoine POCINHO. All you have to do is put down your bags and enjoy every moment in this ideal setting for family life, teleworking and relaxation. Come and discover this little corner of paradise where everything has been thought of for your well-being. Les honoraires d'agence sont à la charge de l'acquéreur, soit 4,50% TTC du prix hors honoraires.
Les informations sur les risques auxquels ce bien est exposé sont disponibles sur le site Géorisques : www. georisques. gouv. fr.
Contact your local agent, Jean-Antoine POCINHO, SAINT LYS, Optimhome Associate Estate Agent at 07 81 31 15 14 (ref 561627)
Les informations sur les risques auxquels ce bien est exposé sont disponibles sur le site Géorisques : www. georisques. gouv. fr.
Contact your local agent, Jean-Antoine POCINHO, SAINT LYS, Optimhome Associate Estate Agent at 07 81 31 15 14 (ref 561627)
Sale price including fees : 365000€
- Price excluding fees 349 282 €
- Fees payable by the buyer are 4.5% all taxes included
View the fee barometer : click here
Information on the risks to which the property is exposed is available on the georisques website






















































